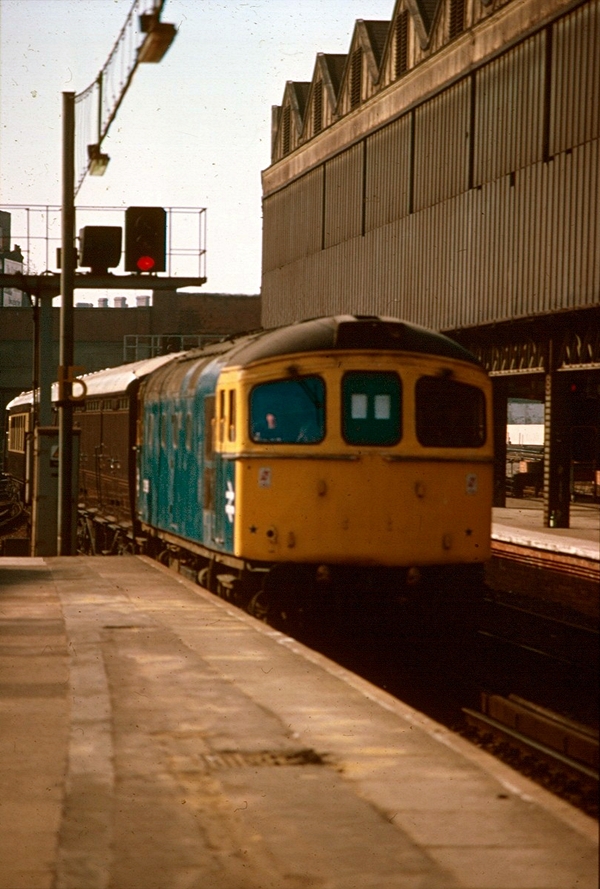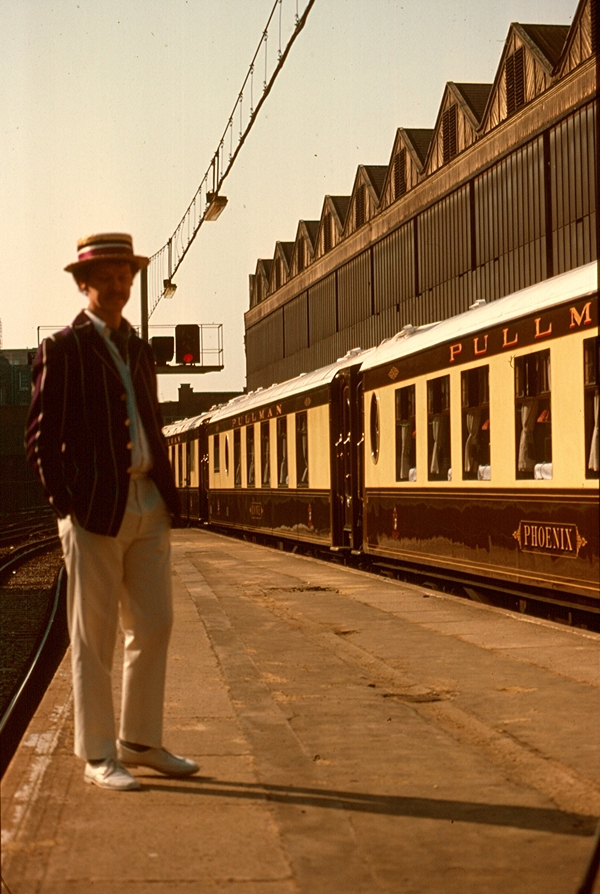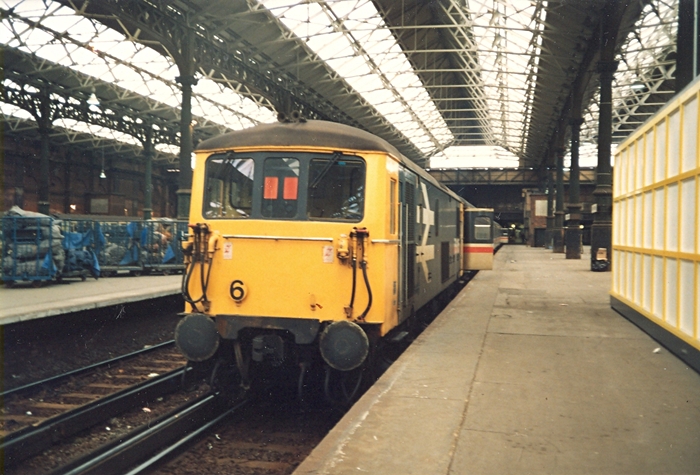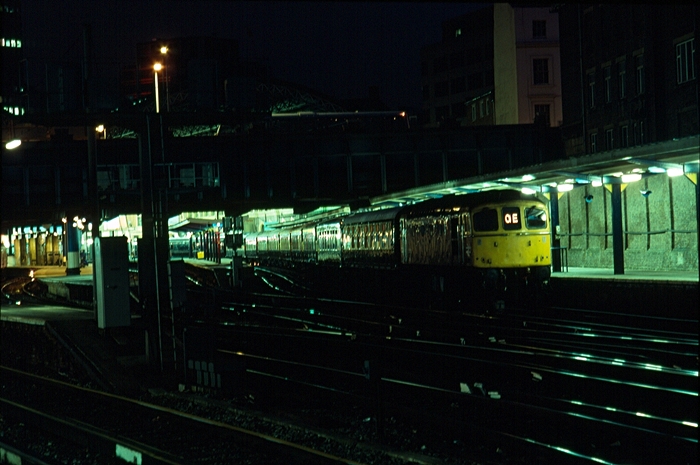
London Victoria
Grosvenor Hotel: Brighton Takeover
In January 1899, the LB&SCR presented a Bill to Parliament for approval, which
comprised a scheme to wholly reconstruct their terminus at Victoria. The project
involved the company acquiring all property upon the 625-yard-long site which
ran next to the western elevation of the station, in-between the Grosvenor Hotel
and, to the south, Ebury Bridge. This land would allow a modest westward
expansion of the terminus to take place, for any eastward extension was a
non-starter due to the presence of the ‘’Chatham’’ station. The company was
compelled to purchase the Grosvenor Hotel outright, and the building, combined
with the aforementioned land along Buckingham Palace Road, cost £230,000
(£18,558,000 at 2007 prices).
On 26th July 1899 at the LB&SCR half-yearly general meeting, directors were left
pondering the conundrum of what to do with the hotel: should the company become
proprietors of the enterprise, or let the building out on lease? There was no
rush required for decision-making, for the company knew in advance that it would
not formally take over the Grosvenor Hotel until 1st January of the following
year. The hotel business was by no means a lame duck, having made a £9,500
profit (£766,526.09 at 2007 prices) for the year 1898. It was finally announced
by the company in the ‘’Daily News’’, on Thursday 25th January 1900, that ‘’as
to the Grosvenor Hotel at Victoria, the directors had decided not to take over
the control of that enterprise themselves, but had entered into an arrangement
with the Gordon Hotels Company for a period of fifty years, and that arrangement
was regarded as altogether satisfactory.’’ The existing building was to be
reconstructed inside, and it was hoped that it would be open as early as summer
1900 for the Paris Exhibition Traffic; as it later transpired, the hotel was not
ready until 10th December of that year.
The hotel reconstruction involved a complete alteration of the first and second
floors, and the installation of electric lighting upon hammered metal and brass
fittings. Where there was once a large reception room on the first floor,
silk-panelled private suites were created. A glass-covered lounge was installed
above the hotel entrance along Buckingham Palace Road, and this was complemented
by a redecorated grand hall. The latter was the main foyer that was presented to
customers on entry from Buckingham Palace Road, and accommodated symmetrical
staircases and a hydraulic lift. The grand hall was frescoed with a marble
floor, veined marble pilasters and light alabaster panelling, and the lower part
of the symmetrical staircase boasted a balustrade of grey marble and alabaster
composition. Up the top of the first flight of stairs, customers were presented
with a painting of an Italian garden scene, by one Mr Breakspear. A combined
reading and reception room was decorated with salmon-coloured silk panels on the
walls, topped off with green curtains, whilst the smoking room comprised carved
oak panelling and furniture in shades of brown. The billiard room was similarly
panelled with oak, and the hotel’s dining room was doubled in size to
accommodate over 200 people, seated at separate tables. The dining room
incorporated a mahogany mantelpiece, crimson silk panels, embroidered valances,
mahogany panelling, and red curtains.
As part of the aforementioned station reconstruction programme proposed by the
LB&SCR, the hotel was also to witness a large extension, adding a further 150
rooms. This was to be brought across the northern façade of the ‘’Brighton’’
station, replacing the entrance canopy, thus giving the hotel two entrances: one
along Buckingham Palace Road, and the other facing onto the station forecourt –
more of later.
An Overdue Rebuild
The reconstruction of the ‘’Brighton’’ terminus had been fully sanctioned by
Parliament by the end of 1899. The existing station had a total length of
800-feet, a width of 230-feet, and covered an approximate area of eleven acres.
Nine narrow platform surfaces, each of about 600-feet in length, were in
evidence, and the station could accommodate a maximum of ten trains at any one
time. The layout prevented any increase in train movements during the peak
morning hours, and hampered the LB&SCR from developing any fresh traffic beyond
the suburban area. The company’s main objective at the time was to encourage
travellers to live further out from London, from between 25 to 35 miles away.
However, this would be a fruitless aim if the railway infrastructure in and
around Victoria was not substantially upgraded, thus allowing trains to reach
London from these far-flung areas at ‘’express speed’’. The entire rebuilding
scheme, including a further widening of the approaches in Battersea and across
the Thames, amounted to £2,000,000 (£154,480,613 at 2007 prices).
The LB&SCR’s Engineer in Chief, Mr Charles L. Morgan, led the design team for
the rebuilding programme. Signs of change at the site occurred in autumn 1900,
when clearing of the property along Buckingham Palace Road, beside the station’s
western elevation, began. As mentioned earlier, the company had obtained a thin
section of land, 625-yards-long, on the west side of its terminus at great cost.
The acquisition of the site had involved the buying out of businesses –
including that of the Grosvenor Hotel – and dealing with a multitude of
leasehold interests, taking the LB&SCR’s solicitors longer than planned to
obtain the freehold of the land. It was finally announced in the report of the
half yearly general meeting, ending 31st December 1902, that the site had been
completely cleared and was ready for building work to commence. The plans for
the new buildings had previously been submitted to the London County Council and
other local authorities, before construction work could commence, and the time
taken to receive approval only compounded the earlier delays. In January 1903,
it was announced that the contract had been let for the construction of the new
station buildings’ foundations and the Grosvenor Hotel extension.
Eastward expansion of the station was prevented by the existence of the
‘’Chatham’’ terminus, and a westward extension could only be done on a small
scale, utilising the thin strip of land acquired along Buckingham Palace Road.
In light of these space restrictions, the number of platforms could not be
greatly increased, but the Brighton Company’s solution to this was novel. The
decision was taken to expand the station southwards, by nearly doubling the
terminus’ entire length, producing nine platforms at a length of 1500-feet,
covering a total of 16-acres. Operating practice would see that any one platform
could accommodate two trains, thus the rebuilt station would have a maximum
capacity of eighteen trains at any one time. Supposedly, the flaw in this
concept would be the fact that those trains nearest the buffer stops would be
‘’trapped’’, and would have to wait for the train in front to depart, before
being able to leave. This potential problem was solved at the design stage by
the insertion of a third track in-between the platform lines, providing an
‘’escape lane’’ for those trains nearest the concourse. The reconstruction was
to be carried out under the direction of Mr. A. Waterhouse, R.A.
The greatest challenge presented by the reconstruction was the need to carry out
extensive infrastructure alterations without interrupting rail traffic. Widening
of the approaches produced a total of thirteen tracks running under Elizabeth
Bridge. Both Elizabeth and Eccleston Bridges had to be raised 6-feet to
accommodate the new works, and for the former, engineers were required to sink
to a depth of 30-feet to secure firm foundations. The sheer length of the
station required two trainsheds to be commissioned, the pair separated by
Ecclestone Bridge. The northern trainshed comprised five longitudinally-arranged
pitched roof sections, comprising an iron frame clad with glass, suspended upon
cast-iron columns, and measured about 380-feet in length by 300-feet in width,
reaching 64-feet at the highest point. The southern trainshed was sandwiched
in-between Eccleston and Elizabeth Bridges, and was a mixture of transverse and
longitudinal ridge-and-furrow construction. It measured about 570-feet in length
by 310-feet in width, was of wrought-iron construction, and was supported upon
cast-iron columns. A footbridge was erected alongside the southern elevation of
Eccleston Bridge, to provide an interchange between the platform surfaces
underneath the southern trainshed, in addition to making another station exit
available. A concourse of 25,000 square foot area had been established at the
head of the platforms, and this was protected by a roof virtually identical in
design to the northern trainshed – however, the former comprised four
longitudinally-arranged pitched roof sections, rather than the five of the
latter, as a result of the immediately adjacent Grosvenor Hotel. Furthermore,
the four pitched-roofs of the concourse were of irregular width. To keep the
concourse free of suitcases and trolleys, luggage was transferred between the
station’s entrance and the platforms by means of subways underneath the
circulating area. Luggage would be taken down to the subways by means of lifts,
which served every platform.
The façade of the ‘’Brighton’’ station was graced with a splendid extension of
the Grosvenor Hotel. Nine-storeys high, 240-feet-long and 70-feet wide, the
structure was built in the free Renaissance style, using a combination of red
brick and Portland stone dressings. As mentioned earlier, the extension provided
an additional 150 rooms, and the building was set 55-foot further back than the
façade of the previous station. This permitted the erection of a 210-foot-long
entrance canopy, allowing passengers to alight from Hackney Carriages under
cover. Essentially, the canopy comprised three separate roof sections, each
70-foot long by 50-foot wide, and was of iron construction; a timber valance
proclaimed the principal destinations served by the terminus. The entrance
canopy of the original station was not scrapped, however, and it found a new
lease of life fronting the main building at Hove. Underneath the hotel extension
could be found a spacious booking hall, 120-feet-long by 70-feet-wide, reached
by a trio of arched gates from the station forecourt. The hall contained a
booking office panelled in dark oak, which itself comprised sixteen ticket
windows. A large train indicator was erected opposite the main booking office,
which was capable of displaying departure times and platform numbers for
eighteen trains at any one time – the station’s maximum capacity. The first four
floors of the Grosvenor Hotel annexe had been commissioned by July 1907, and
leased to Gordon Hotels.
Opening of the new station was piecemeal: formal commissioning of platforms 6,
7, 8, and 9, on the west side of the terminus, occurred on 10th June 1906. At
this time, 240 trains a day were operating out of the ‘’Brighton’’ station,
during the thick of reconstruction. Platform 9 was declared finished, but those
sections of the other platforms which laid to the north of Eccleston Bridge,
were yet to be completed. As previously mentioned, these platforms were of
extraordinarily long length, measuring between 1,200-feet and 1,420-feet,
permitting two separate trains to be served along a single platform face. The
northern sections of these platforms were finally brought into use on 10th
February 1907. All platform faces were formally available for traffic on 1st
July 1908, on the commissioning of Nos. 1,2,3, and 4, these being chiefly for
suburban traffic. Each platform was entered through an elegant iron-made
archway, which displayed platform number and destination.
The contract for providing the terminus’ lighting was let to the ‘’Gas Light and
Coke Company’’, who in turn subcontracted the installation work to Messrs. Sugg
& Co. Illumination was by means of high-pressure incandescent gas burners, fuel
of which was supplied by a pair of ‘’Sale Onslow’’ compressors. These were
driven by gas engines, and were each capable of supplying 5,500 cubic feet of
gas an hour, at a pressure equivalent to 50 inches of water. The lamps were
suspended above the platforms from the trainshed at a height of about 12-feet,
and were placed at 50-foot intervals, allowing an even distribution of light
without shadows. Platform lamps were rated at 350 candle power, but those upon
the Hackney Carriage road, situated in-between platforms 7 and 8, were 500
candle power. Platform lighting was divided into sections, allowing particular
groups of lamps to be extinguished, whilst leaving others illuminated.
Furthermore, platform lighting was controlled from a single point, and turning
on the control tap illuminated lamps almost instantaneously, despite being
several hundred yards from the source. The station forecourt was lit with lamps
of 1000 candle power, supported upon weldless steel columns. The entire gas
light contract involved the laying of no less than six miles of pipe, and
combined, all gas lamps would output a power of 140,000 candles. A third of this
total power output came into use with the first section of the new station, on
10th June 1906.
Terminating locomotives were provided with a 60-foot turntable on the western
side of the approach tracks, located in-between Elizabeth and Ebury Bridges,
just beyond platform 9. In addition, coal stages were also in existence at the
southern ends of platforms 3 / 4 and 5 / 6. The completely new track layout
brought with it a new, and complex, signalling arrangement. Three signal boxes,
working on W.B. Syke’s electro-mechanical system, controlled the station.
Between the trio, there were 397 levers, of which 257 were electrical and 140
mechanical. The semaphore signal arms were worked electrically, but the points
were operated manually, and every platform line was signalled for reversible
running. The signals were lit by flat-flame burners, supplied from high-pressure
mains through double governors. Provision had also been made to electrify five
of the platforms with overhead wires, in conjunction with the electrification of
the South London Line to London Bridge (more of later).
In conjunction with the station reconstruction came alterations to the terminus
approaches. These included the widening of the line between Clapham Junction and
Grosvenor Bridge, involving the provision of a fourth track on the LB&SCR
‘’high-level’’ line at Stewarts Lane. Quadrupling took place on the main line
between Balham and Croydon, and Grosvenor Bridge was extended yet again to
accommodate a further two tracks. This widening took place on the bridge’s
western side, and increased the width of the structure to 178-feet. It was
reported in ‘’The Times‘’, on Thursday 30th July 1903, that the quadrupling from
Clapham Junction to Victoria remained in an unfinished state, and until it was
completed, ‘’no additional trains into Victoria could be run’’. It was also
stated that the contract on the bridge widening still had a further fourteen
months to run, and as things stood, work would certainly not be completed within
that timeframe. The engineer had the difficulty of constructing the steel-arched
extension whilst not interrupting the traffic flow into and out of the terminus.
The widening resulted in the abolition of the LB&SCR’s island platform at
Grosvenor Road; this had been in use purely for ticket collecting purposes. The
company stated at the time that ticket collecting from services would be
undertaken either at the final stop before Victoria, or at the terminus’
platform barriers. The station was closed to passengers from 1st April 1907, but
the ex-LC&DR’s platform remained in use for the time being. Quadruple track
working from Clapham Junction commenced in July 1907, in conjunction with the
opening of the extended Grosvenor Bridge, the latter of which now possessed nine
tracks.
15th March 1986

Gleaming Pullman vehicles and an ex-LNER pigeon carrier are seen being brought into platform
8 behind Class 33 No. 33006. This is of course the British Pullman, which today uses platform 2.
The ''Brighton'' trainshed on the right formerly sprouted a canopy, which was removed during
1960 when the southern end of platform 9 was demolished, allowing track re-alignment.
© David Glasspool Collection
15th March 1986

Period dress and sparkling carriages. Pullman vehicles ''Phoenix'' and ''Ione'' are seen passing
platform 8: the restored carriages were commissioned into British Pullman service in November
1981 and December 1982 respectively. © David Glasspool Collection
3rd April 1986

Returning briefly to the Central Section platforms, we see the former cab road, on the left, filled with luggage
trolleys. No. 73105 has recently arrived after propelling the Gatwick Express from its namesake. Dismantling
of this section of trainshed was two years away. © David Glasspool Collection
13th December 1986

The British Pullman in the early hours: Class 33 No. 33061 is sporting special headcode ''OE'' (Orient Express),
as it fronts a Christmas tour of Kent. Stabled in platform 2, the rest of the Eastern Section station is deserted.
© David Glasspool Collection
<< Previous Next: The History Continues >>
Return to the Kent Rail Homepage or alternatively, check for Updates.
Website & Copyright information - Links - Contact the Webmaster
All content is copyright © David Glasspool unless otherwise stated