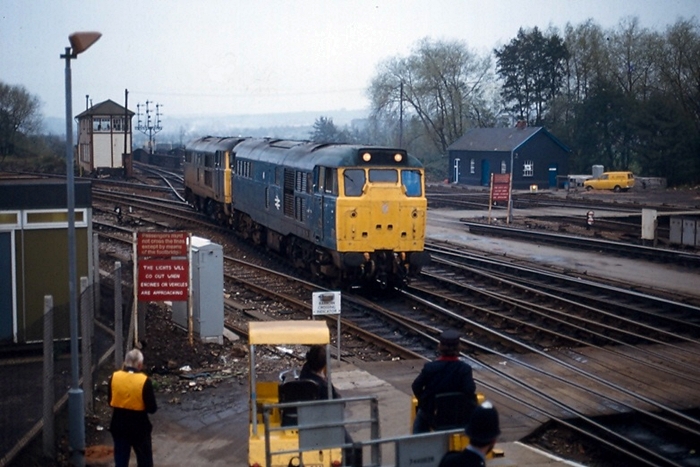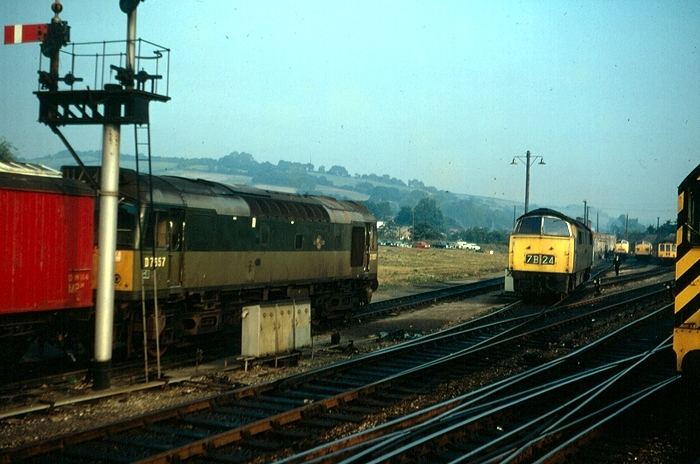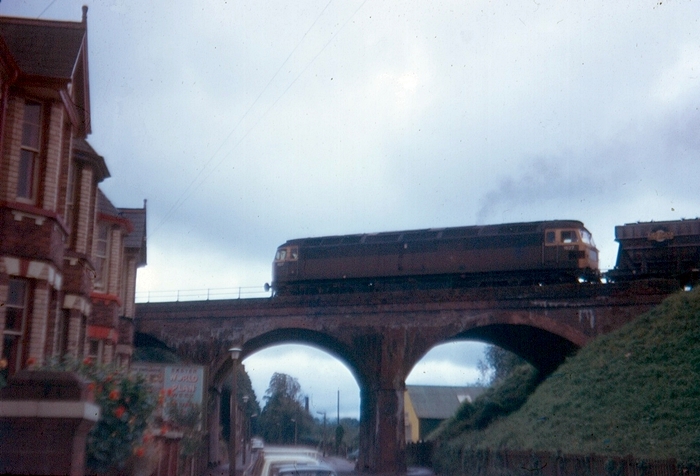
On 30th July 1862, LSWR and NDR companies held a special meeting, during which a lease of the latter by the former was agreed. This commenced on 1st January 1863, for a period of 1000 years. At the time, the North Devon route from Crediton to Barnstaple was Broad Gauge, but the LSWR secured powers to lay a third rail for narrow gauge traffic, making it possible to run through trains from Waterloo all the way to Bideford. The LSWR continued to run Broad Gauge stock along the NDR for local traffic (was this the only instance of the LSWR utilising Broad Gauge vehicles to operate its own services?). This practice was continued as far as Bideford until 1876, and on the short stretch between Cowley Bridge Junction and Crediton until the end of the Broad Gauge era.
The rebuilt Exeter St David’s station was deemed formally complete on 1st June 1864. The station’s superintendent was Mr Mears, who had been in charge at St David’s since 21st April 1851. From Waterloo, via Salisbury, the LSWR’s route mileage to the city was 172, which compared favourably with that from Paddington, at 193½-miles. At both ends of the Broad Gauge line between London and Exeter, narrow gauge was fast spreading. On 1st July 1861, the GWR took the narrow gauge West Midland Railway out on a 999-year lease, the latter comprising a series of lines fanning out to Oxford, Birmingham, and South Wales. This required the laying of mixed gauge track into Paddington from Didcot, providing a continuous narrow gauge route into the capital from the Midlands. The first narrow gauge trains in public service ran to Paddington on 1st October 1861, test trains having earlier begun on 14th August. The next section of line to be re-laid to the mixed gauge configuration was that between Didcot and Swindon. This allowed continuous running through to Gloucester and the South Wales lines, conversion occurring in February 1872. Of the original GWR main line the final portion, that between Swindon and Bristol, was similarly altered in June 1874. The third rail was laid through to Exeter in 1875, the mixed gauge over the original B&ER line being ready for both types of traffic in March of the following year. At St David’s station, just north of Red Cow Crossing, a red brick transfer shed was in evidence, to allow goods to be switched between Broad Gauge and narrow gauge freight trains.
The GWR and B&ER once again became single operations, when the former took the latter out on lease on 1st January 1876. Exactly a month later, the SDR also came under Paddington’s wing through a leasing arrangement. As of 1st August 1876, the B&ER was formally dissolved, after being bought outright by the GWR. The SDR limped on as an independent body until it, too, was swallowed up by its lessee by an Act of 22nd July 1878. The GWR became the owner of the entire main line through to Penzance on the absorption of the ‘’Cornwall Railway Company’’ on 24th June 1889. By this time, the only part of the GWR network that lacked the mixed gauge was the section of line between Exeter and Truro. The West Cornwall Railway, between Truro and Penzance, had been mixed gauge since 1866.
Broad Gauge now in terminal decline, the GWR eventually bit the bullet and sought to eliminate it completely. The main works occurred during 1892, which primarily involved converting the last stretch of unmixed track between Exeter and Truro to 4-foot 8½-inch gauge. In addition, a multitude of Broad Gauge sidings were laid on spare land at Swindon, for use as a dump for redundant stock. The last Broad Gauge train from Paddington to Penzance, the 10:15 AM ‘’Cornishman’’, ran on 20th May 1892. On the same day, all Broad Gauge stock beyond Exeter was dragged to the dump at Swindon, to ensure no vehicles became stranded after the switch to narrow gauge. Finally, in the early hours of Saturday 21st May 1892, the last public Broad Gauge service left the West Country, this being the Paddington-bound ‘’Night Mail’’. Over that weekend, 5000 navvies undertook the gruelling task of converting 106-route miles of line to the narrow gauge. Chiefly, this involved cutting the timber transoms (the forerunner of the railway sleeper) and moving one of the two rails inwards, thus narrowing the gauge. From Monday 23rd May 1892, all services on the GWR’s main lines were narrow gauge.
A Second RebuildIn the early part of the 20th Century, shortly before the Great War, a rebuilding of St David’s station was sanctioned. Generally, this aimed to eliminate those legacies left over from the Broad Gauge. The GWR had set the ball rolling in 1894, by rebuilding the existing Broad Gauge engine shed: this became a four-track through affair with a saw-tooth roof, comprising offices and a lifting shop along its western elevation. Accompanying the shed was an inclined coal stage, around which was erected a two-storey-high redbrick coal shed with a slated pitched roof. In the same year, the company also opened a new signal box at Cowley Bridge Junction. This was mostly brick-built, with wooden gables and a slated pitched roof, and housed a 16-lever frame. It was located on the ‘’up’’ side of the main line, immediately beside the junction’s points, and replaced an earlier cabin of the B&ER. The latter was positioned a little further north of its replacement, just before the bridge which carried the Crediton line over the River Exe. Shortly afterwards, in 1896, at the southern end of St David’s station, a new double-track lattice girder bridge was installed over the River Exe; this replaced individual timber and iron spans dating from 1846 and 1861 respectively.
In February 1912, Charles Henry Hunt and John Harman Hunt (trading under the name of CH Hunt & Son, High Wycombe, Buckinghamshire) were awarded a contract by the GWR to make alterations and additions to St David’s station. Of these, the major works involved dismantling the huge iron trainshed roof, demolition of its supporting wall on the western side, but retention of the eastern elevation, complete with the huge ornamental urns. A revised track layout was made around a rebuilt set of platforms – only that surface on the eastern-most side of the station was kept. Two new island platforms were commissioned: the first extended for 930-feet, and was separated from the original B&ER side platform by a triple-track arrangement. The second, and western-most, island extended for over 1000-feet. It was built beyond the width limits of the erstwhile trainshed, which required it to deviate sharply at its northern end, to avoid the timber goods shed. The latter, which dated from the B&ER’s earlier rebuilding of the original Brunel station, was naturally retained, but it received a 160-foot-long southward extension. Finally, a sixth platform face at the new site has yet to be mentioned: this was a northward-facing bay, on the ‘’down’’ side of the layout. It was 450-feet-long and backed onto the original B&ER side platform, the latter of which itself extended to over 1000-feet.
The trainshed was taken down in a piecemeal fashion, the contractor starting at its southern end and gradually working northwards. The GWR required that during the rebuilding, the platforms had to remain protected from the elements, at least those areas formerly within the roof’s scope. This was partly achieved by erecting the framework of the canopies within the still extant trainshed. In addition, the roof was removed in distinct sections, one at a time; thus, before another portion of the trainshed was removed, the new canopies first had to be in place over the now exposed areas. The canopies were attractive affairs, built to a standard GWR design which had earlier emerged at the enlarged Taunton station in 1895 – indeed, giant examples also came into use later at the rebuilt Newton Abbot station, in 1927. The canopies on both islands extended for a length of about 410-feet: they comprised a cast-iron framework, supporting an intricate timber valance of saw-tooth pattern, and were intercepted about half way along by a footbridge. In the main, this comprised a series of lattice spans recycled from the bridge of the previous station. However, now the trainshed was gone, the footbridge was equipped with its own roof. This was supported upon a framework of iron girders, which ran along each side of the bridge. Linking all platforms, it was accompanied by a second roofed footbridge, again of lattice construction, positioned at the northern ends of the canopies. This lacked staircases and, instead, was equipped with electrically-powered luggage lifts, the latter of which were housed within stone towers upon the platforms. The canopy on the original ‘’down’’ platform extended for a huge length of 830-feet, to accommodate the bay platform at its northern end. The ‘’down’’ side covering was a peculiar affair, for much of it formed a hollow enclosure that rose up to the height of the former trainshed – photographs within this section are able to illustrate this arrangement with greater clarity.
The triple-track B&ER carriage shed, sandwiched in-between the platforms and Red Cow Crossing, was abolished. All those small wagon turntables within the environs of the station were, too, removed, but those amongst the sidings north of the level crossing were retained. The freight avoiding lines, which bypassed the platforms through the ‘’up’’ side goods yard, remained in their narrow gauge format. These alterations entailed a complete re-signalling, and a series of new cabins came into use. The first of mention is ‘’Exeter West Box’’, a huge all-timber affair of tongue-and-groove construction. Built to a standard GWR design, this was positioned at the southern end of the station, within the fork of the diverging lines to Exeter Queen Street and Newton Abbot. The cabin was equipped with a 114-lever frame, which controlled the junction between LSWR and GWR lines, the junction between the main and freight avoiding lines, the southern portion of the goods yard and, finally, the engine shed roads. West Box came into use in 1913, replacing its B&ER predecessor positioned on the opposite side of the running lines, beside Brunel’s redundant atmospheric pump house. With brief reference to the latter, this had since been equipped with a 76,000-gallon water tank, lost its tall chimney, and become a gas works. The gas was produced for the GWR’s dining car cookers and carriage lights.
Immediately north of Red Cow Crossing could be found ‘’Exeter Middle Box’’, situated on the ‘’up’’ side of the main line. This was three storeys high and comprised a decidedly thin red brick base, upon which was perched an overlapping timber cabin. The wooden portion of the signal box was of standard GWR design, comprising tongue-and-groove planks and a hipped slated roof. The cabin housed a 95-lever frame, which controlled the northern station approaches, and was tightly sandwiched in-between the western-most platform line and the goods shed track. Commissioned in July 1915, its opening led to the abolition of two existing B&ER cabins: one of these was situated immediately south of the level crossing, in-between the main line and the former lines of the triple-track carriage shed; the second could be found at the northern end of the previous island platform. The list of cabins continues with ‘’Exeter Goods Yard Box’’, a quaint single-storey affair which, again, was to be found immediately north of the lengthy Red Cow Crossing. It was located at the western extremity of the site, and controlled that section of the goods yard intercepted by the road from Exwick. The diminutive cabin comprised a disproportionately large brick base, a timber upper half with a slated pitched roof, and housed a 5-lever frame. Finally, the last cabin in the immediate environs of the station worthy of mention is ‘’Exeter East Box.’’ This was positioned about 320-yards north of Red Cow Crossing and, as per Exeter West Box, its name reflected the general direction of travel on the main line, rather than its strict geographical location. The cabin controlled those goods sidings north of the level crossing, and their connections with the main line. All rebuilding works were fully complete by the end of 1915.

More Class 31 action is seen here, with diesel Nos. 31158 and 31174 running round a fifteen coach train. This was in fact a charter service, and became the last train to run over the Torrington branch, carrying the head board ''The Last Atlantic Coast Express''. The rail tour had originated from Bristol Temple Meads and required a reversal at Exeter St David's to access the Barnstaple and Torrington branches. © David Glasspool Collection

We now briefly go back further in time to 1970, where we see D7657 (later Class 25 No. 25307) parked in front of the engineers' train. This train, painted red, was for long a resident of Exeter St David's, and was stabled near the former atmospheric pump house. It has already been seen in two other photographs within this section so far. A ''Western'' diesel hydraulic (later Class 52) is seen to the right, whilst in the background can be seen D800 ''Warship'' and D6300 series diesels. The two tracks in the foreground were the freight avoiding lines, then still operational. © David Glasspool Collection

Brush Type 4 No. 1627 is seen ascending the spur between Exeter St David's and Central stations, with a Blue Circle Cement train for the freight terminal at the latter. This locomotive ended its days as No. 47481, being scrapped in June 2003 © David Glasspool Collection
Return to the Kent Rail Homepage or alternatively, check for Updates.
Website & Copyright information - Links - Contact the Webmaster